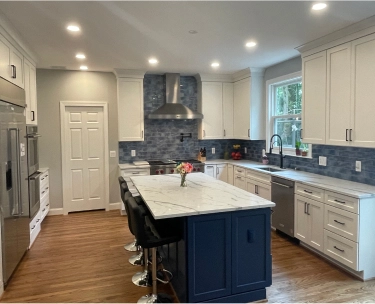At Sage Construction, we’re proud to offer you a seamless journey from beginning to end. With nearly 30 years of industry expertise, we ensure every detail flows smoothly, fostering open communication throughout the process. Your satisfaction is our top priority, and we can’t wait to bring your vision to life.
Get started with a home remodeling consultation in Northern VA by contacting our team today.
What To Expect When You Work With Sage Construction
Thinking about building a home from the ground up? Our team can help with our collaborative approach that helps you maintain complete control over every aspect of your build. Whether you’ve already started working with an architect or need help finding a team that’s capable of making your dream home a reality, we can put together a detailed proposal based on your unique needs.
Remodeling & Custom Builds From Dream to Finish
Consultation
We’ll explore your needs, budget, & expectations to help our team prepare an initial estimate for your project.
Design Agreement
With your vision as our guide, our skilled design partners craft comprehensive plans that capture every detail of your space.
Construction
Your designated project manager coordinates your project from start to finish with our full-time team & skilled trade partners.
Warranty
Experience lasting quality with our industry-leading 1-year craftsmanship guarantee.
Consultation
We’ll explore your needs, budget, & expectations to help our team prepare an initial estimate for your project.
Design Agreement
With your vision as our guide, our skilled design partners craft comprehensive plans that capture every detail of your space.
Construction
Your designated project manager coordinates your project from start to finish with our full-time team & skilled trade partners.
Warranty
Experience lasting quality with our industry-leading 1-year craftsmanship guarantee.
Large Home Projects Process
Whole-home remodels, custom home builds, and home additions are complex projects that require a great deal of skill and communication to complete to the highest standard. Here’s what you can expect when working with our team:
1: Consultation
We’ll begin by reviewing your project desires, budget and scope. A jobsite meeting will follow for the purpose of discussing existing conditions and design intent. If your plans involve building outside your existing home’s footprint, it’s helpful to have a plat map handy for this discussion so our team can provide the most helpful insights and a detailed estimate for your project.
2: Preliminary Proposal
Next, if applicable, our team will create a preliminary project proposal, including finish assumptions and a sketch where necessary. We take pride in providing price clarity, outlining construction costs before any spending on design or engineering takes place.
3: Project Development
Once we’ve agreed to partner on your project, we’ll recommend one of our third-party architect to help shape your vision into reality. We’ll work closely with you and your designer to ensure that your project remains feasible and within the budget we discussed. After finalizing permit drawings, we’ll pull all applicable permits under our Class A license, updating your Design Assist Agreement to a Construction Contract as we finalize your budget.
4: Construction
We assign a dedicated project manager to your build, acting as your point person for everything related to your construction from concept to completion. Together with our trusted trade partners and in-house carpentry team, we’ll create a breathtaking final product that withstands the test of time.
5: Completion
Once your construction is complete, we’ll perform a detailed inspection and address any touch-ups and last-minute requests. Each of our custom builds is backed by our One-Year Craftsmanship Warranty, ensuring your complete satisfaction for the long term.
Small Home Projects Process
While kitchen and bathroom remodels might be smaller, they still require specialized expertise and attention to detail as our larger projects. Our small home projects process includes:
1: Consultation
We’ll begin with a detailed consultation covering the scope and desires of your project. Our team will scan the space you wish to remodel using a 3D camera to ensure a highly detailed initial estimate.
2: Proposal
From there, we’ll assemble a project proposal complete with finish assumptions, allowance spreadsheets, and 3D renderings of what your space will look like. *3D renderings exclusive to kitchen projects.
3: Permits
Our team acts on your behalf to assemble all permit drawings and pull all applicable permits under our Class A license to ensure smooth, stress-free construction in compliance with local building regulations.
4: Project Development
We’ll help you select all finish materials prior to the start of construction, including design and fabrication drawings for semi-custom or custom cabinetry.
5: Construction
With a designated project manager to oversee your remodel, we’ll ensure your project is completed to your precise specifications with help from our trusted trade partners and in-house carpentry experts.
Why Choose Sage Construction?
Since 1996, Sage Construction has offered the superior construction solutions that Northern Virginia families trust to bring their unique visions to life. With our in-house carpenters and vast network of top-quality trade specialists, we go above and beyond to deliver custom-tailored solutions that speak to your style and practical needs. Our One-Year Craftsmanship Warranty ensures your build endures for years to come.
Get started with an initial consultation for your home remodeling project in Northern Virginia by contacting us today.




